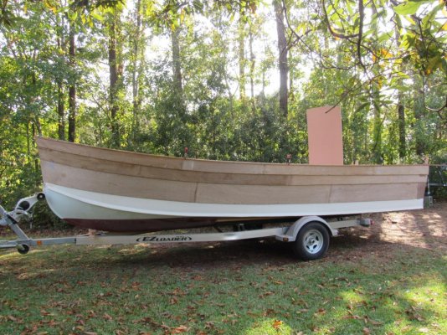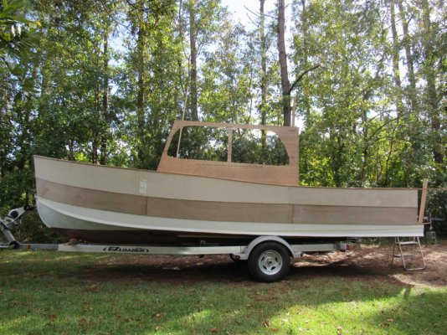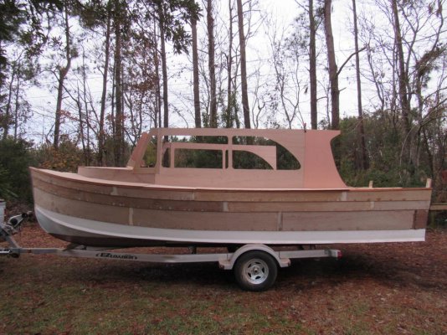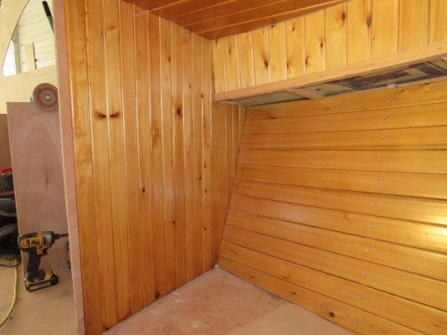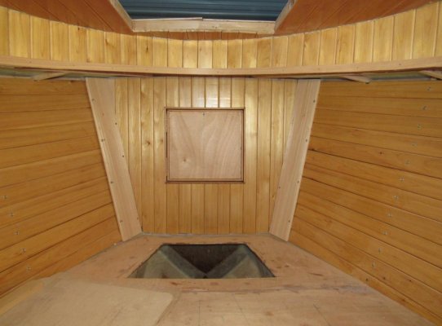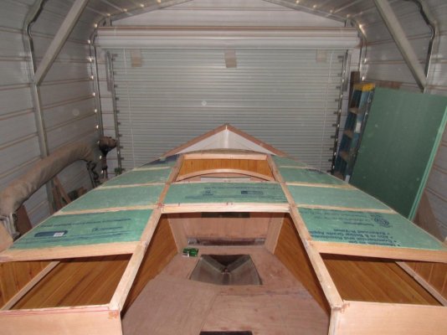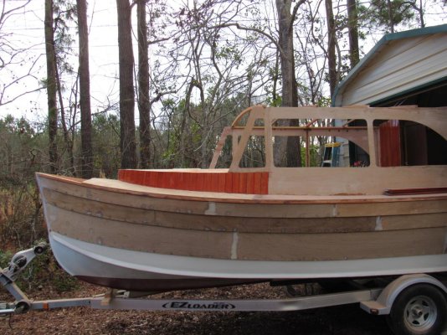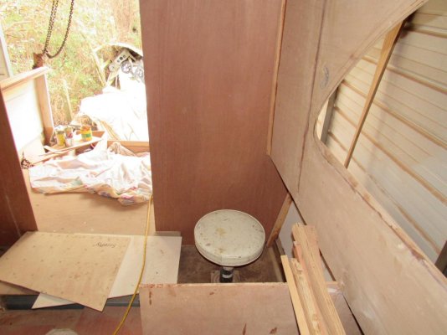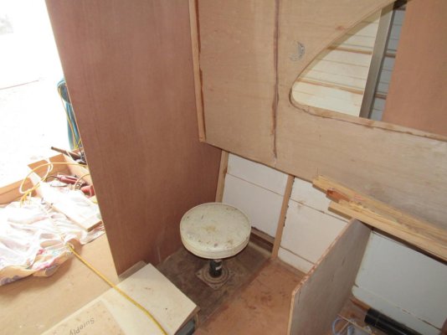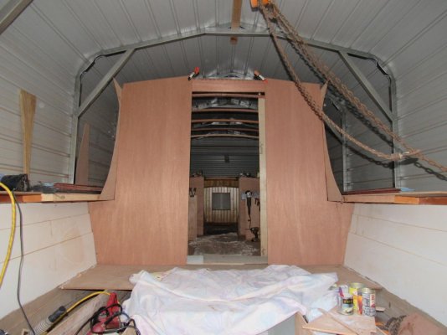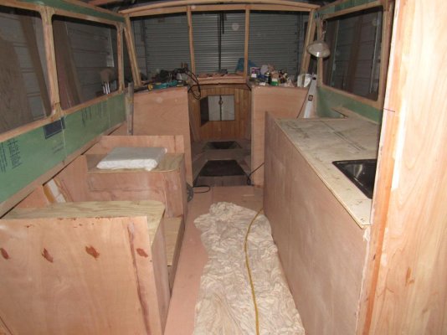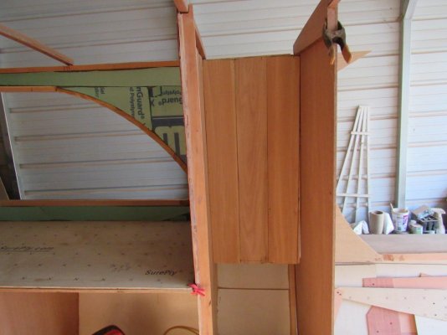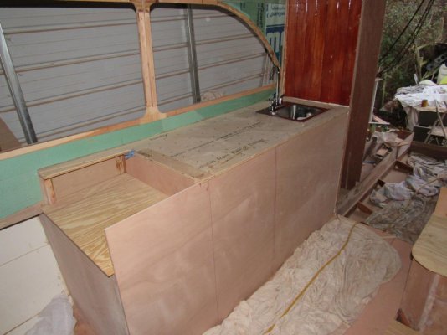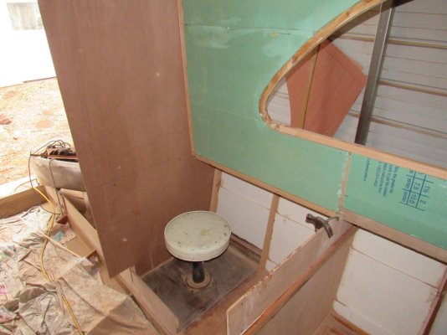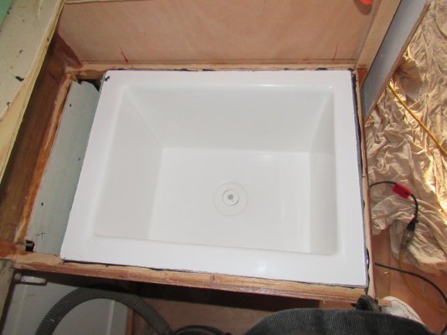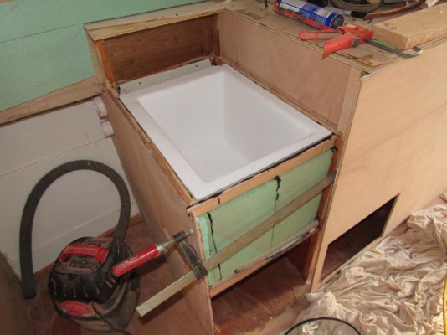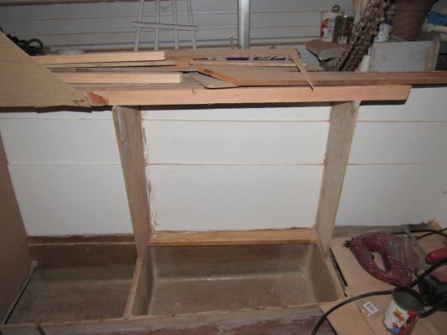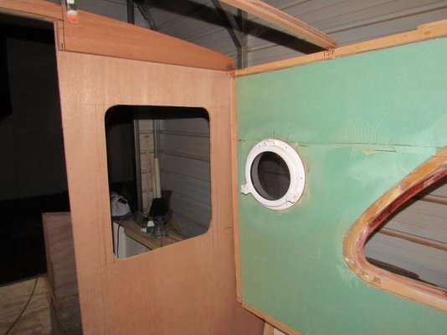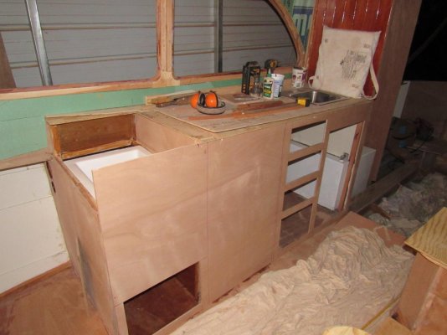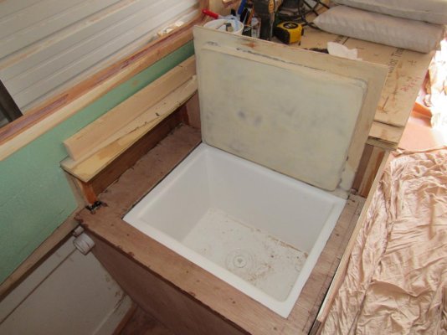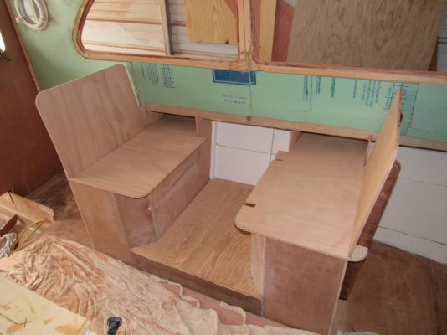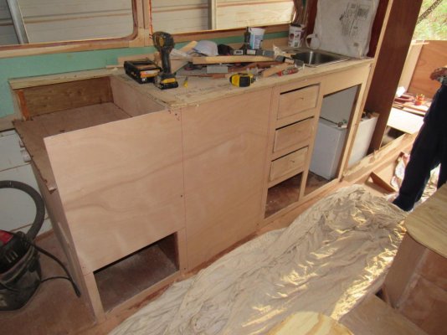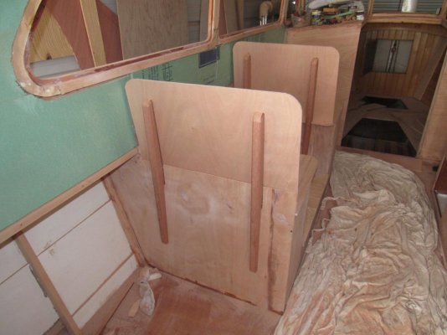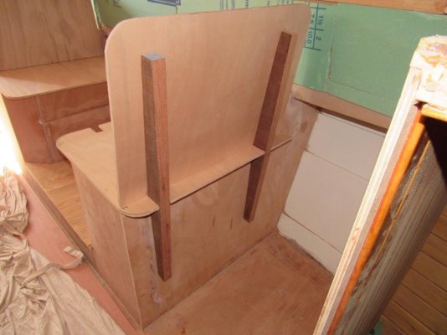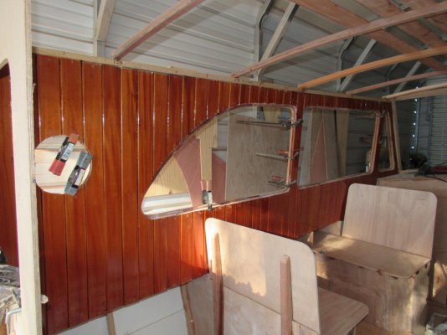Scratchnsaw
Senior Member
Its been a while since I have been logged in. But I still read the board from time to time. While my hull will not be some fancy condo, my SWMBO and I have started a new cruiser for hopefully a next summer launch and shake down. We will not be able to long ventures, but plan on two to three week excursions at a time, if things goes as planned and the country does not go to pot. 
I need to figure out how to post pictures here. I see a section for videos, but only have still photos. Any help? I have all but quit photobucket crap, as its almost impossible to load for some reason.
I need to figure out how to post pictures here. I see a section for videos, but only have still photos. Any help? I have all but quit photobucket crap, as its almost impossible to load for some reason.

