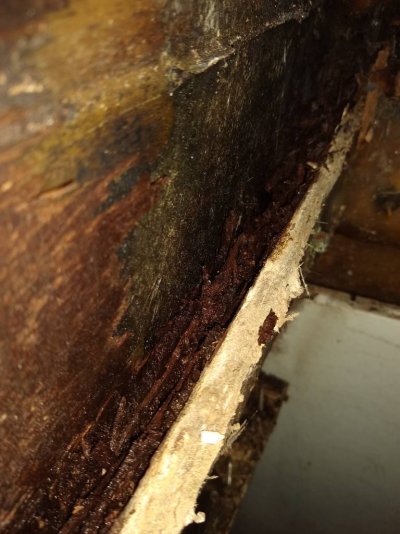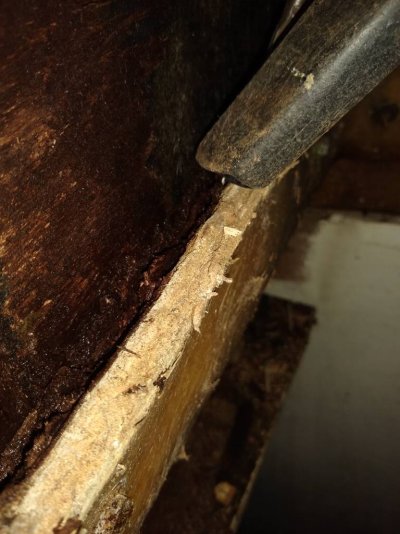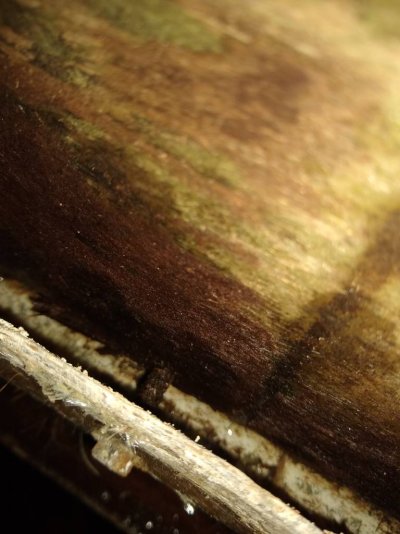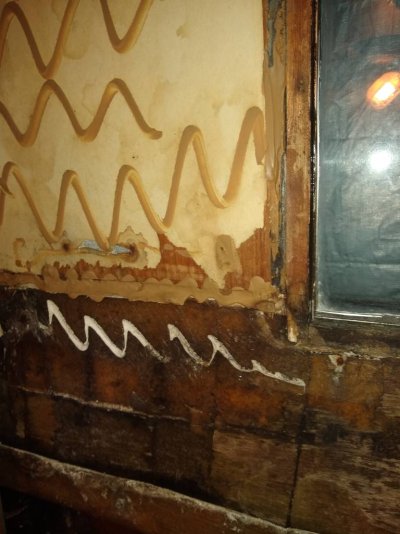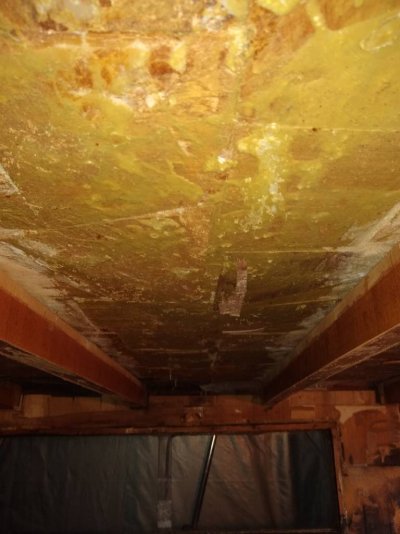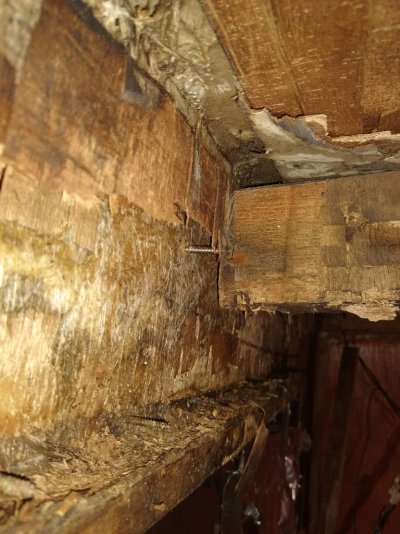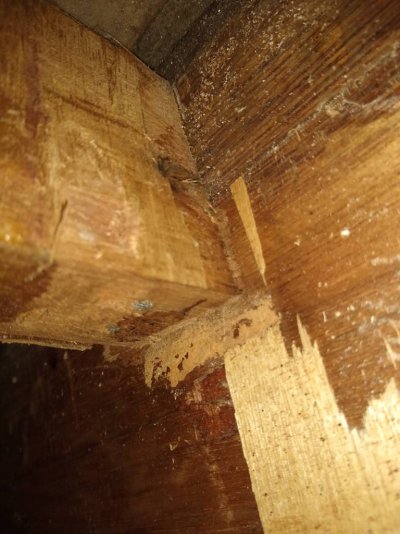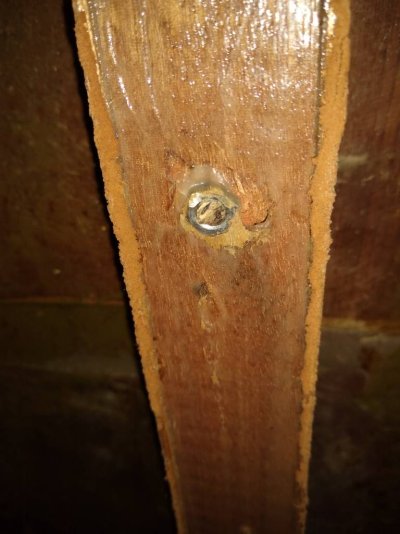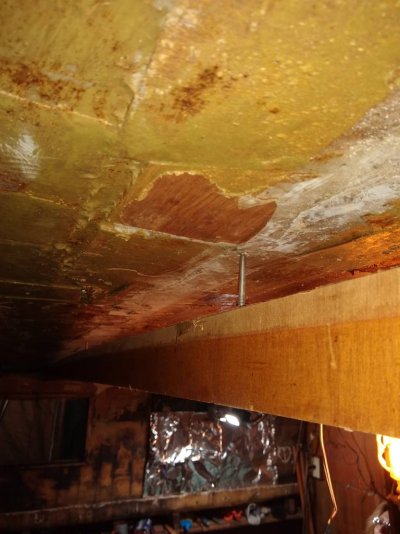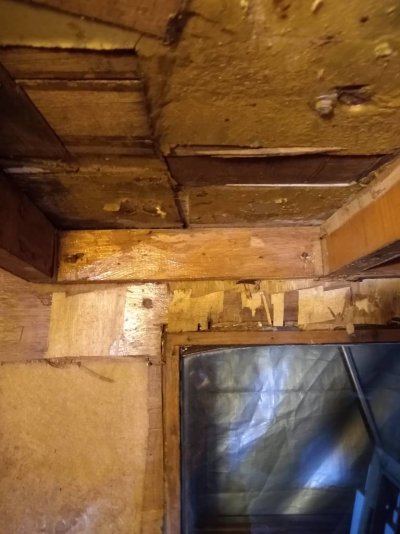TrawlerTed
Member
Hi all,
My first post other than the Welcome mat. My significant other and I purchased a trawler at an auction in September. Engines are good and fuel tanks have been replaced, but decks and house have a lot of rot, particularly around the windows which I understand is common with these boats, so a lot of work ahead. Took it 30 miles up the coast and pulled it out at a yard in Anacortes end of last month.
I have removed much of the interior plywood in the aft cabin. Before I started, I noticed that the side decks in this area seemed to slope inwards towards the cabin, versus sloping outward toward the scuppers. As I removed the interior, I found that the side deck stringers seemed to be supported on their inward end only by being nailed to a rotten piece of plywood. This plywood "beam" would have also supported the weight of the cabin top which is set down on top of the deck and then bolted together. I am thinking that these items together may have allowed the side decks to deflect downward where the cabin top meets the deck? Maybe this is a common occurrence, but has anyone found this before? The pics show the Port side of this cabin. I am thinking I may want to jack up the inside of the side decks slightly to try and get some outward slope back in the side decks, and then install a more substantial beam to support these stringers and the weight of the house top? I will be removing the teak decks in this area in the future as well. Thanks for any comments.
- Ted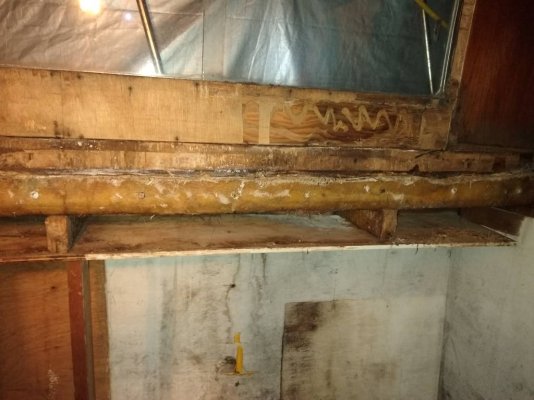
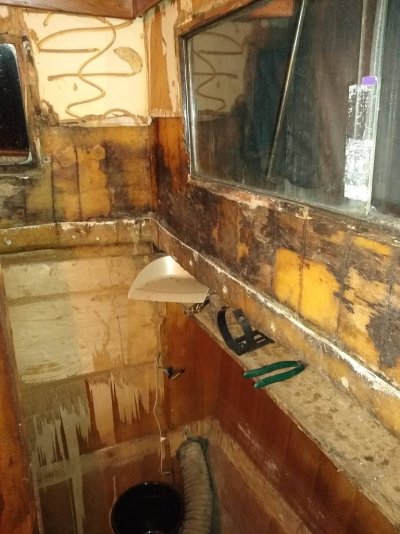
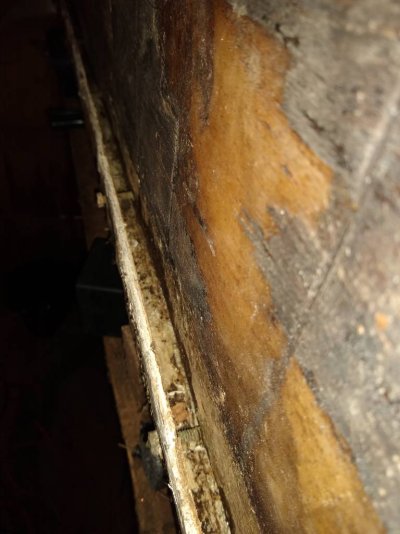
My first post other than the Welcome mat. My significant other and I purchased a trawler at an auction in September. Engines are good and fuel tanks have been replaced, but decks and house have a lot of rot, particularly around the windows which I understand is common with these boats, so a lot of work ahead. Took it 30 miles up the coast and pulled it out at a yard in Anacortes end of last month.
I have removed much of the interior plywood in the aft cabin. Before I started, I noticed that the side decks in this area seemed to slope inwards towards the cabin, versus sloping outward toward the scuppers. As I removed the interior, I found that the side deck stringers seemed to be supported on their inward end only by being nailed to a rotten piece of plywood. This plywood "beam" would have also supported the weight of the cabin top which is set down on top of the deck and then bolted together. I am thinking that these items together may have allowed the side decks to deflect downward where the cabin top meets the deck? Maybe this is a common occurrence, but has anyone found this before? The pics show the Port side of this cabin. I am thinking I may want to jack up the inside of the side decks slightly to try and get some outward slope back in the side decks, and then install a more substantial beam to support these stringers and the weight of the house top? I will be removing the teak decks in this area in the future as well. Thanks for any comments.
- Ted




