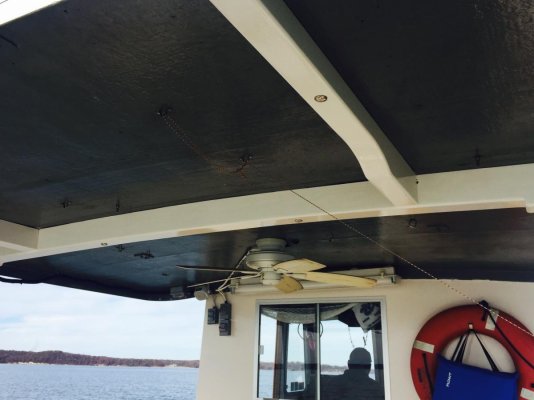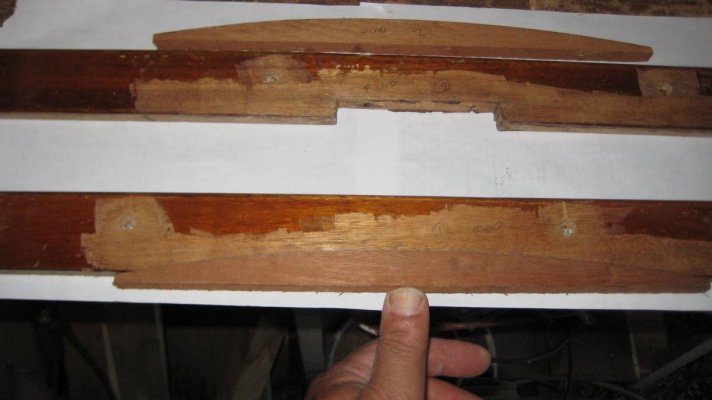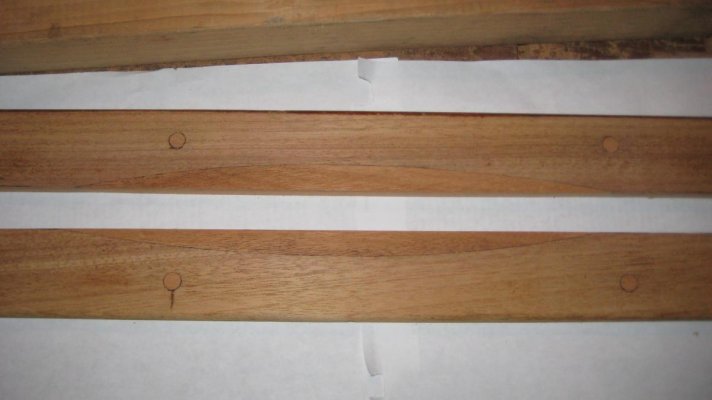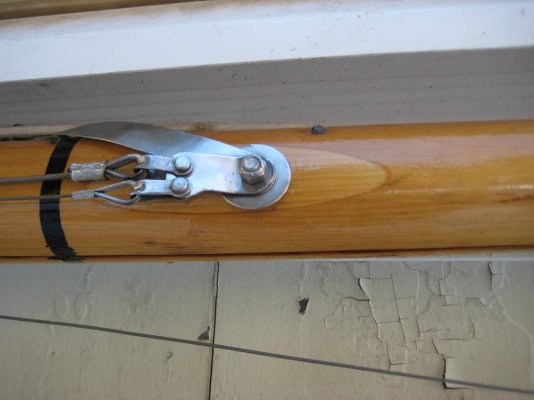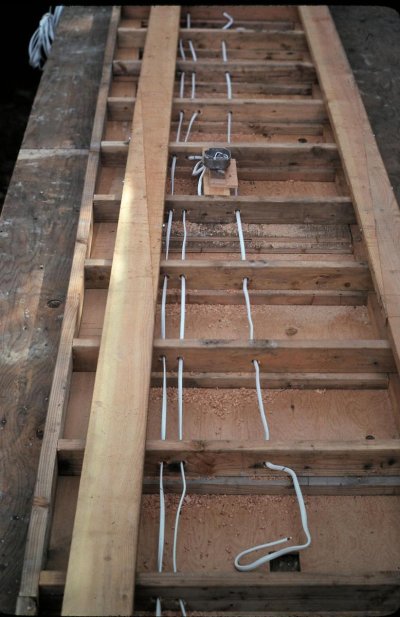Brisyboy
Senior Member
- Joined
- Mar 7, 2015
- Messages
- 423
- Location
- Australia
- Vessel Name
- Malagari
- Vessel Make
- Island Gypsy 36 Europa
Hi,
On our IG 36 Europa, there is an exposed beam in the cockpit that runs across the cockpit (ceiling) immediately behind the hatch to the flybridge.
This beam has dry rot in the area immediately near the hatch. It was caused by water leaking between the teak boards and running down between the teak and glass to the hatch area. I have now fixed this leak by re caulking the teak.
My question is this: can I remove the damaged beam, use it as a template and cut it from a suitably thick board, or do I need to steam it to get the curve.
Thanks in advance for any help.
BTW, for any `82 IG 36 owners, my decks are foam sandwich, not wood..
On our IG 36 Europa, there is an exposed beam in the cockpit that runs across the cockpit (ceiling) immediately behind the hatch to the flybridge.
This beam has dry rot in the area immediately near the hatch. It was caused by water leaking between the teak boards and running down between the teak and glass to the hatch area. I have now fixed this leak by re caulking the teak.
My question is this: can I remove the damaged beam, use it as a template and cut it from a suitably thick board, or do I need to steam it to get the curve.
Thanks in advance for any help.
BTW, for any `82 IG 36 owners, my decks are foam sandwich, not wood..

