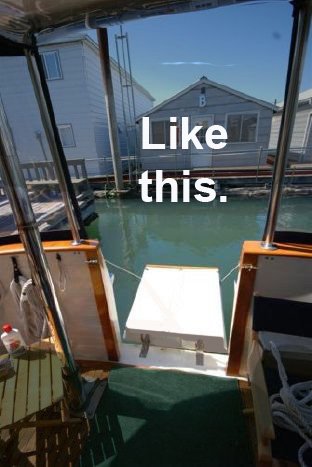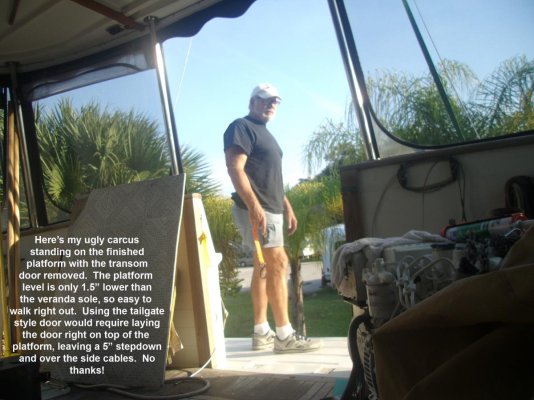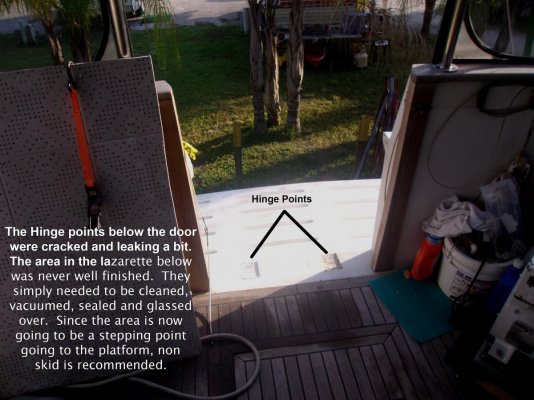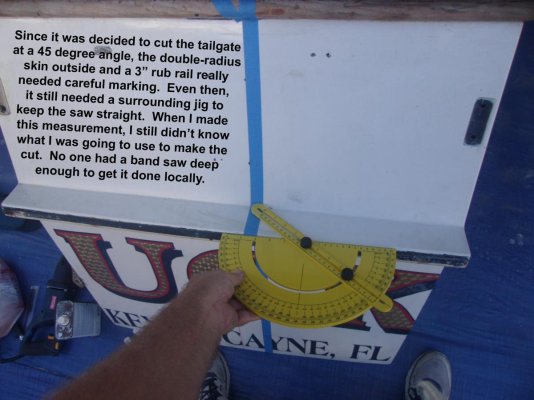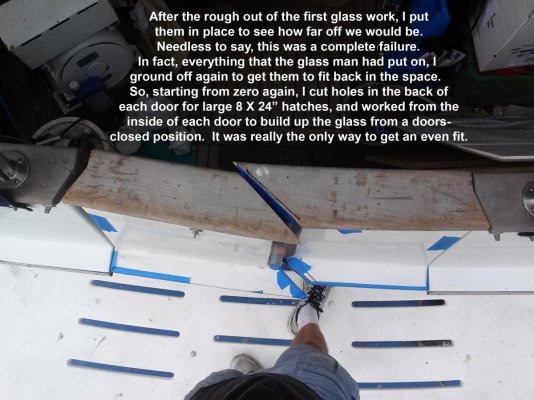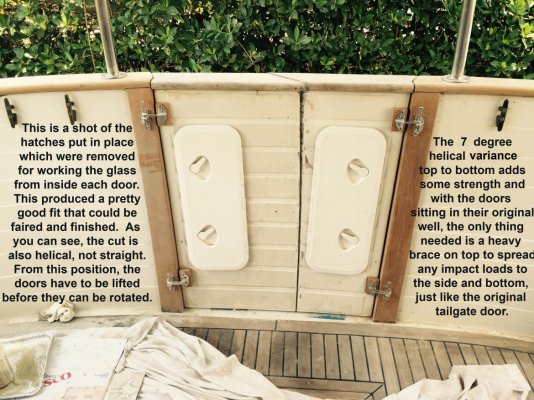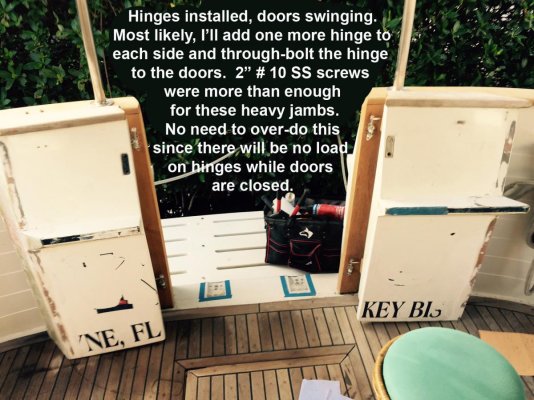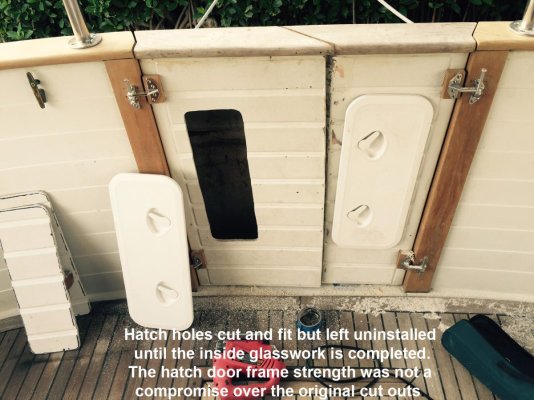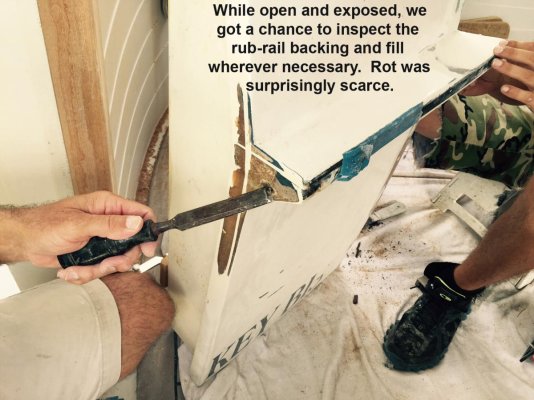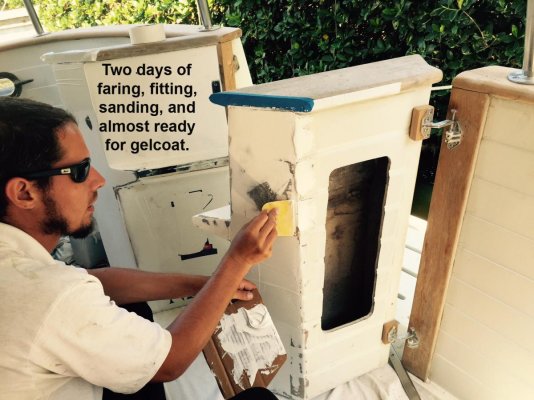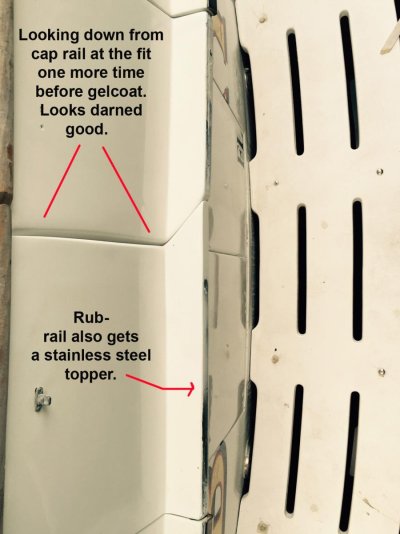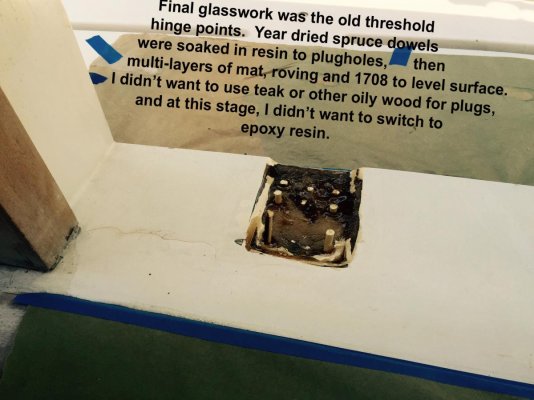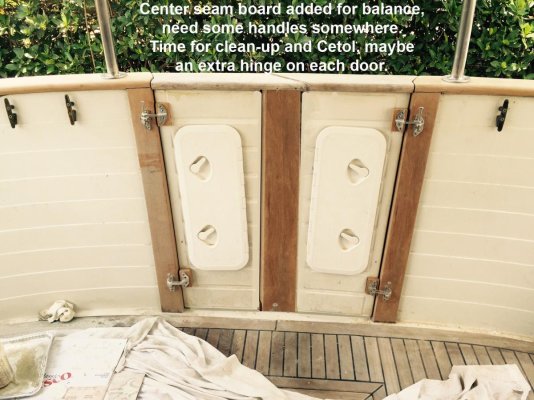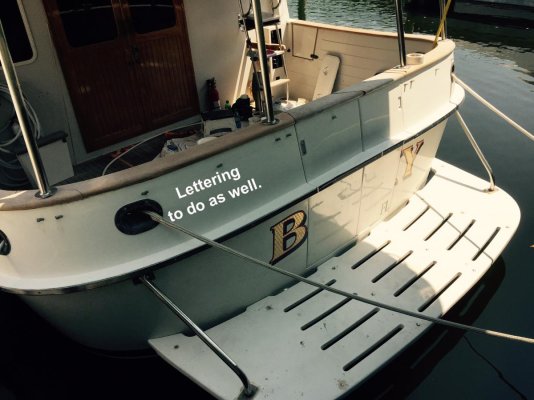healhustler
Guru
- Joined
- Oct 2, 2009
- Messages
- 5,198
- Location
- USA
- Vessel Name
- Bucky
- Vessel Make
- Krogen Manatee 36 North Sea
A swim platform might be a great design, but how easy is it to access. Access might be great, but maybe the platform sucks.
Anyway, my own boat is not an easy boat to fit with a platform. The original tailgate door on the transom is a decent idea, but access isn't so easy. Ladders "work", but that's about all you can say for us seniors. With high bulwerks and skinny-ass steps, climbing back into the boat can be painful. We realized that if water access were easy, our usage of the boat would probably triple. After making sure we had a really substantial platform, we played with the ideas of making the access just as convenient. The tailgate style of transom door didn't work with the plan. It was risky to do something radical, but we had to make sure that whatever we ended up with didn't alter the way the original transom design absorbed stresses. Additionally, the alteration had to ease entry and exit to and from the boat whether on the water or docking. Lastly, it had to become serve as the recovery area for our MOB plan. After a lot of thought, this is the best we could come up with.
The transom tailgate was removed and rebuilt. I couldn't find a band saw with a large enough throat to make the whole cut in one pass, so I built a jig around it so a saw could be utilized to make a 45 degree vertical (slightly helical) cut. This all sounds very smart, but the cut was made with a saws-all and didn't come out perfect. There was plenty of extra work created to smooth-out the mistakes. Each half of the door was fitted in the position of the original door, then hinged to lift first, then pivot 180 degrees inward. This takes some space from the veranda, but we were surprised how little the swing of each door needs. It only slightly altered the original position of the veranda furniture. Access to and from the swim platform is a dream, as if it is now just an extension of the veranda. Eight 3/8" stainless plate brackets make it feel as though it is part of the veranda floor. It fits perfectly with our MOB plan and has changed the way we will use and think about our boat. Dinghy access has also been completely facilitated, as has access to the boat from floating docks. We still need to build a wide-step ladder and finalize a position for it. Each door now has a hatch compartment built in to store masks, fins, or whatever. The way the doors fit together in the original wedged position direct the stresses exactly as before in the case of a direct hit on the transom. Although I'll probably add another hinge to each door, they play little part in keeping the doors in place and swing the 35 lb. doors easily. Photos to follow in the next post.
Anyway, my own boat is not an easy boat to fit with a platform. The original tailgate door on the transom is a decent idea, but access isn't so easy. Ladders "work", but that's about all you can say for us seniors. With high bulwerks and skinny-ass steps, climbing back into the boat can be painful. We realized that if water access were easy, our usage of the boat would probably triple. After making sure we had a really substantial platform, we played with the ideas of making the access just as convenient. The tailgate style of transom door didn't work with the plan. It was risky to do something radical, but we had to make sure that whatever we ended up with didn't alter the way the original transom design absorbed stresses. Additionally, the alteration had to ease entry and exit to and from the boat whether on the water or docking. Lastly, it had to become serve as the recovery area for our MOB plan. After a lot of thought, this is the best we could come up with.
The transom tailgate was removed and rebuilt. I couldn't find a band saw with a large enough throat to make the whole cut in one pass, so I built a jig around it so a saw could be utilized to make a 45 degree vertical (slightly helical) cut. This all sounds very smart, but the cut was made with a saws-all and didn't come out perfect. There was plenty of extra work created to smooth-out the mistakes. Each half of the door was fitted in the position of the original door, then hinged to lift first, then pivot 180 degrees inward. This takes some space from the veranda, but we were surprised how little the swing of each door needs. It only slightly altered the original position of the veranda furniture. Access to and from the swim platform is a dream, as if it is now just an extension of the veranda. Eight 3/8" stainless plate brackets make it feel as though it is part of the veranda floor. It fits perfectly with our MOB plan and has changed the way we will use and think about our boat. Dinghy access has also been completely facilitated, as has access to the boat from floating docks. We still need to build a wide-step ladder and finalize a position for it. Each door now has a hatch compartment built in to store masks, fins, or whatever. The way the doors fit together in the original wedged position direct the stresses exactly as before in the case of a direct hit on the transom. Although I'll probably add another hinge to each door, they play little part in keeping the doors in place and swing the 35 lb. doors easily. Photos to follow in the next post.


